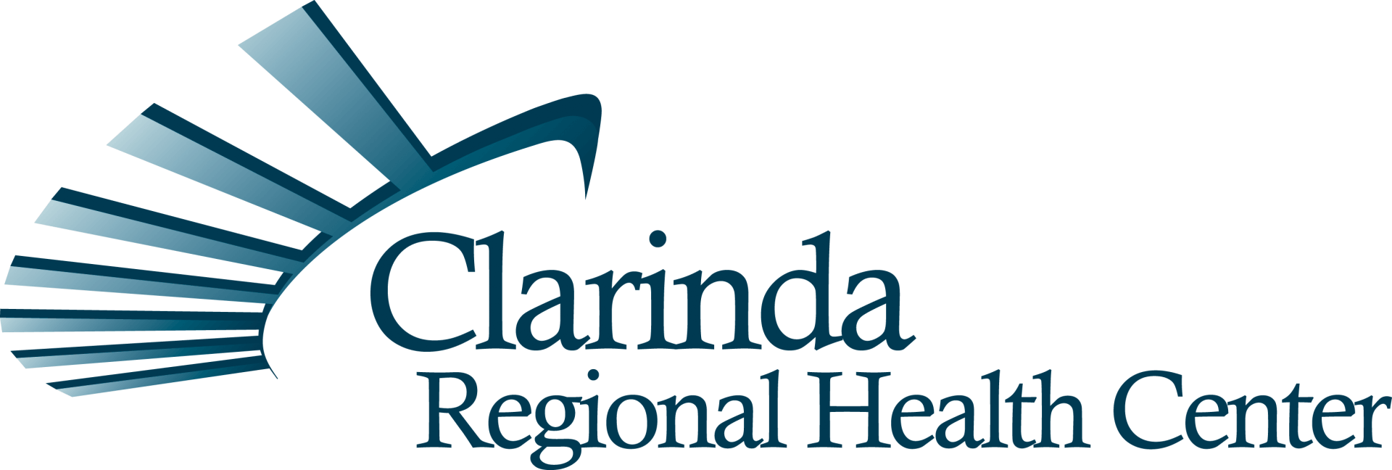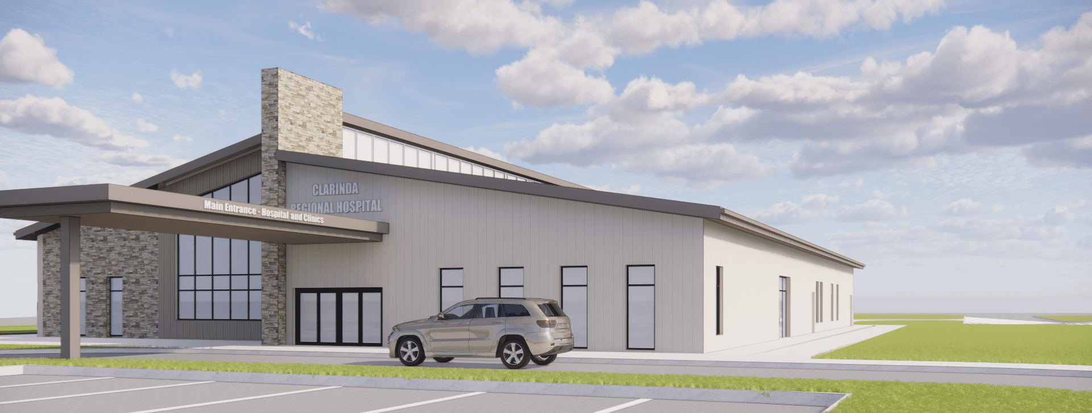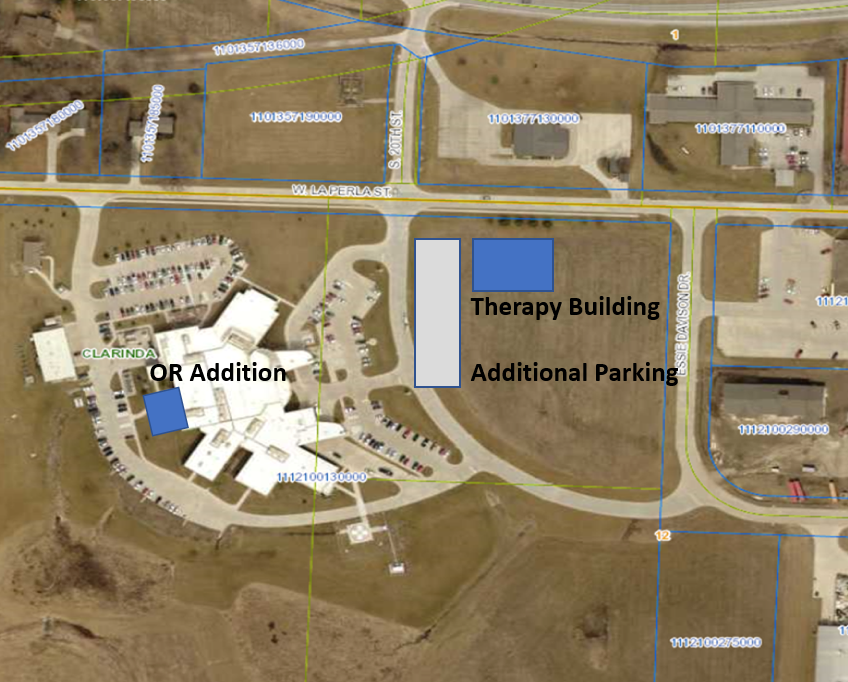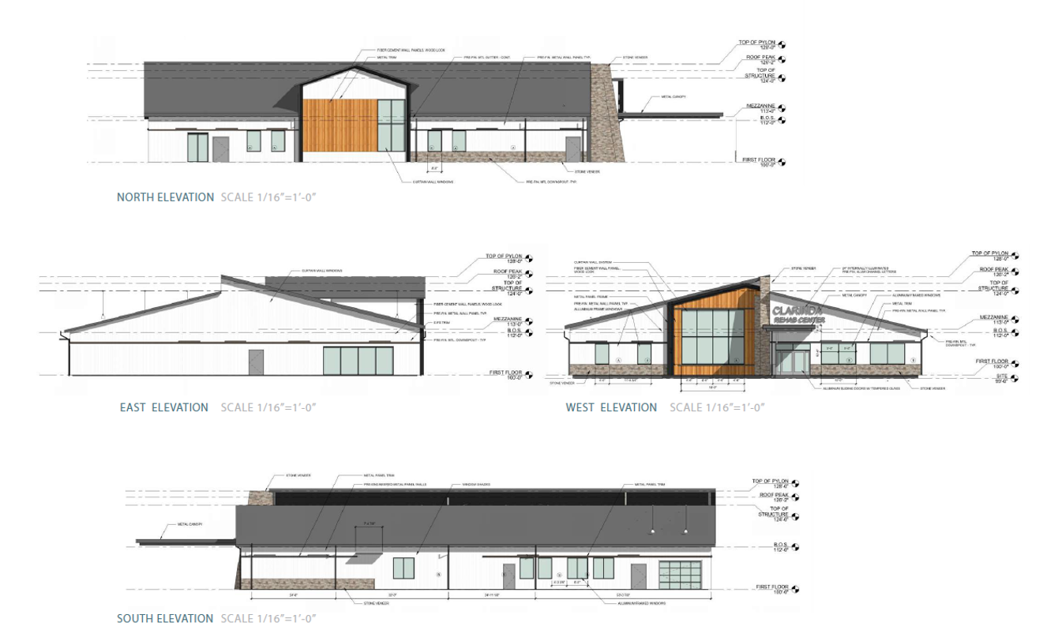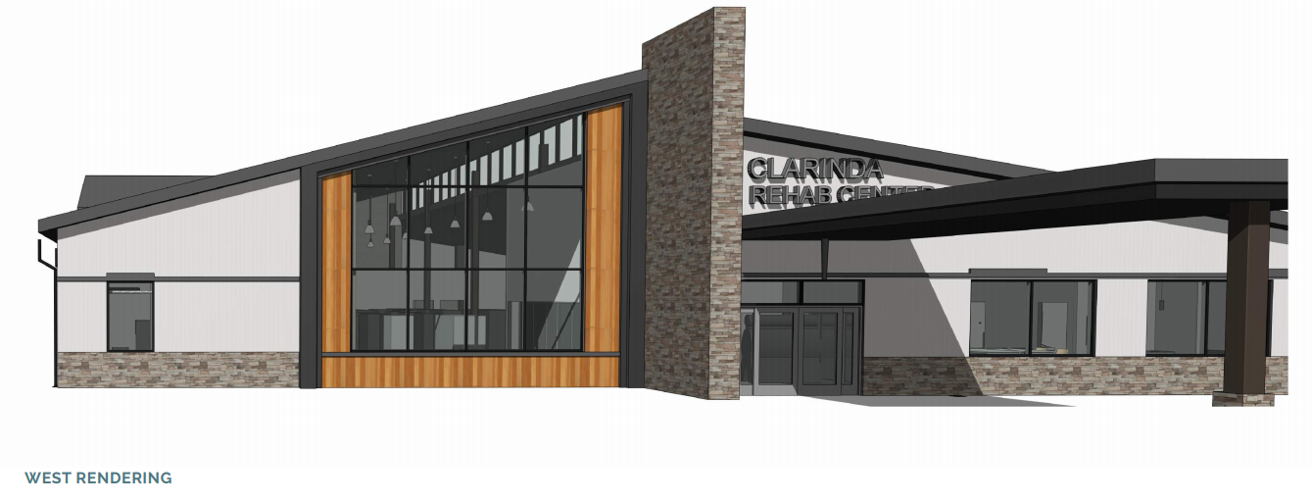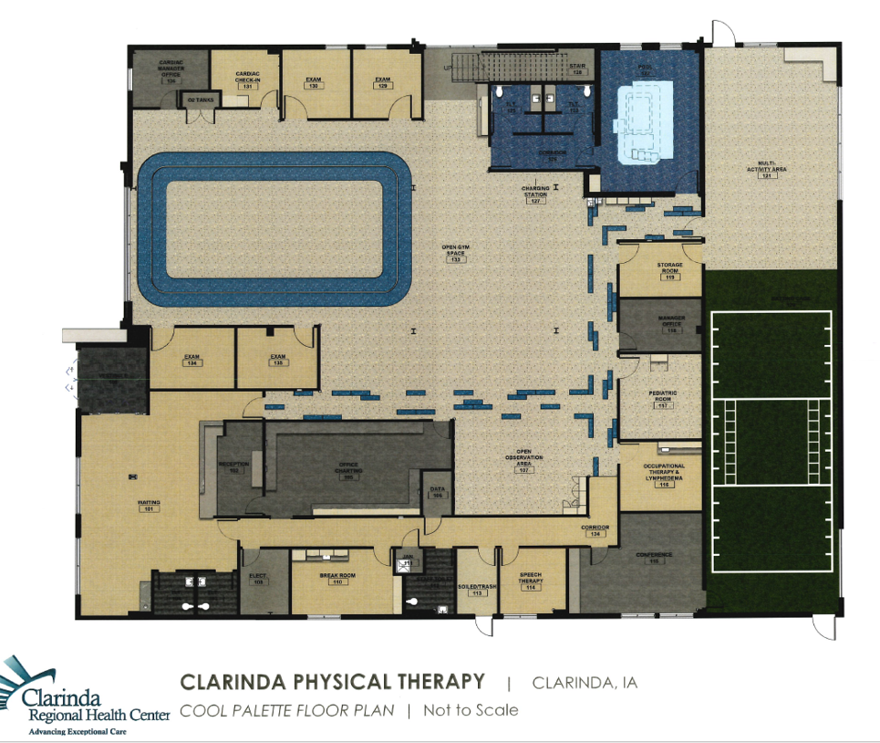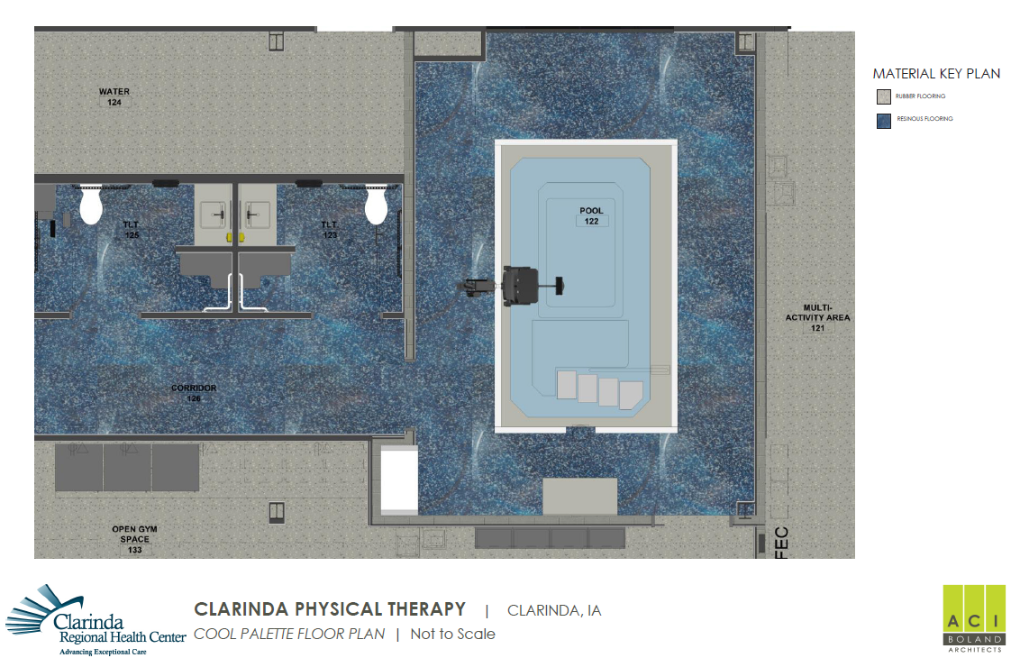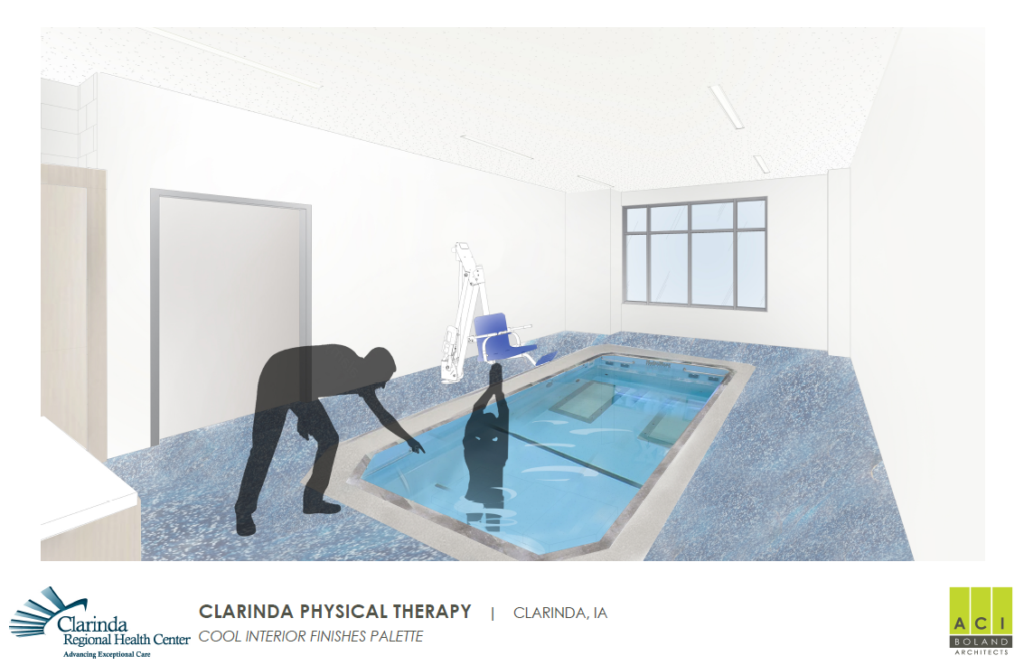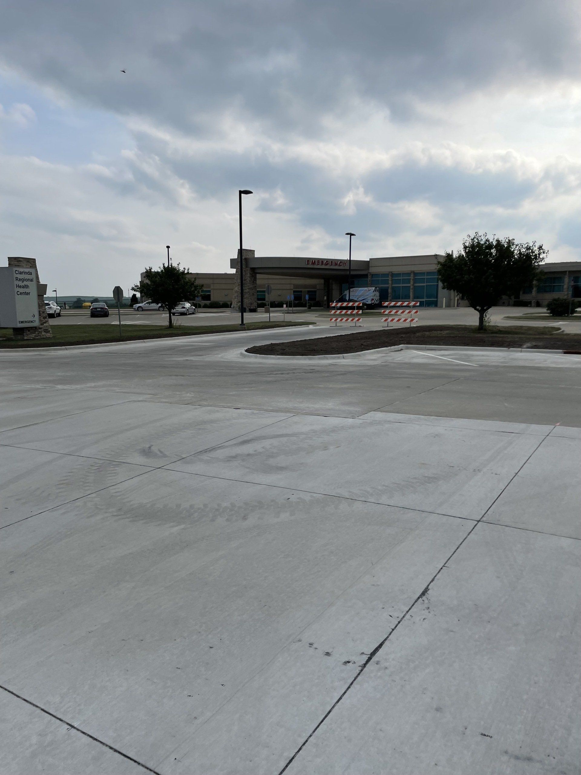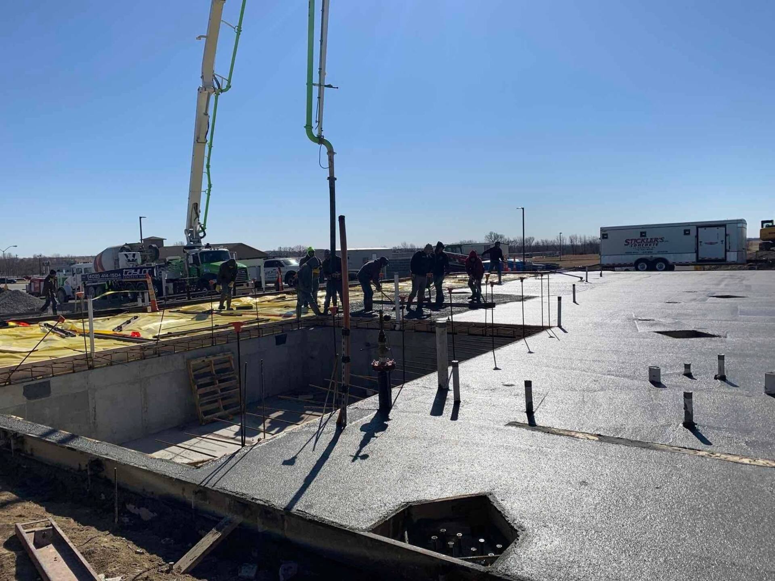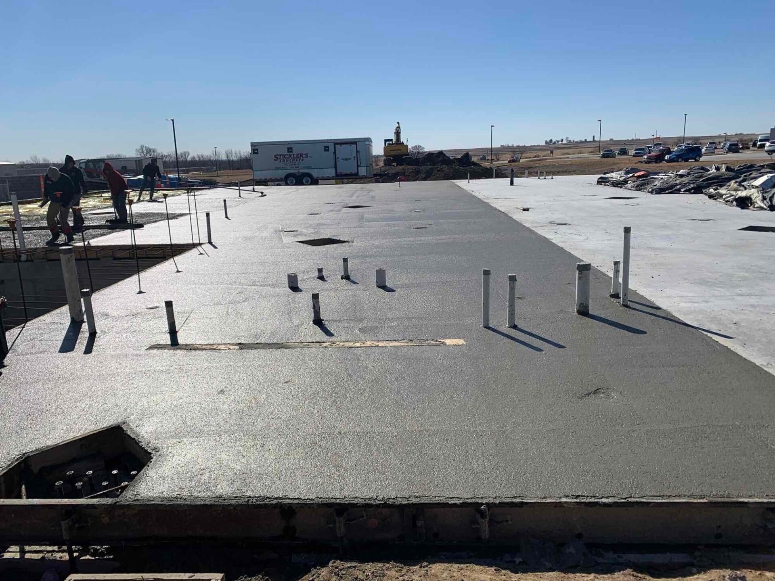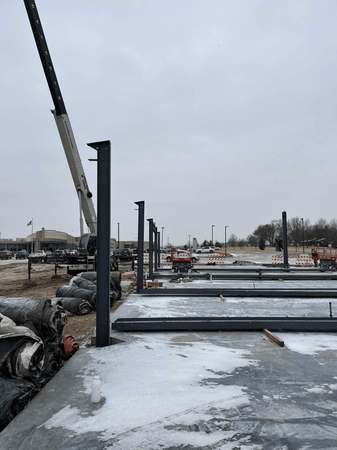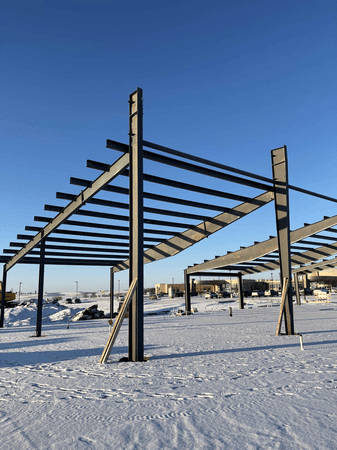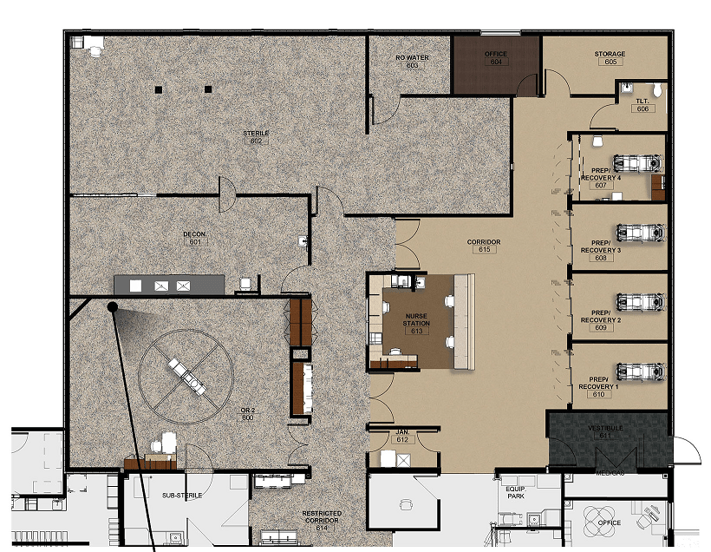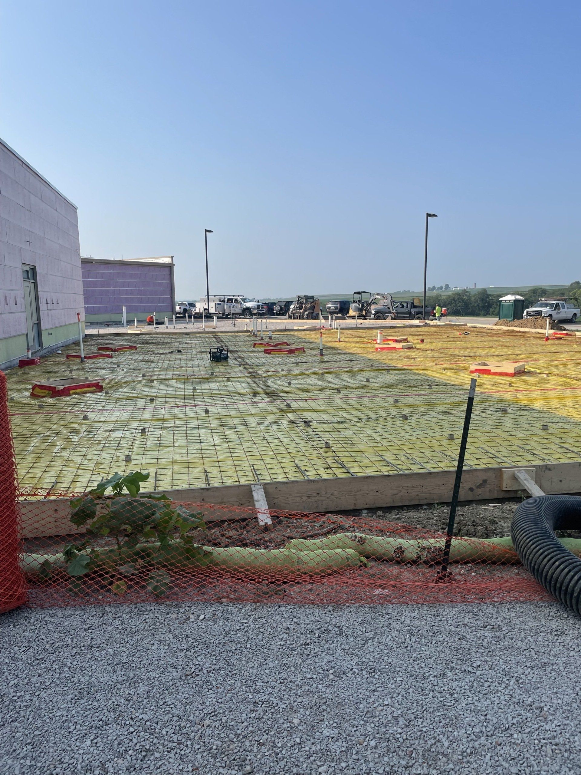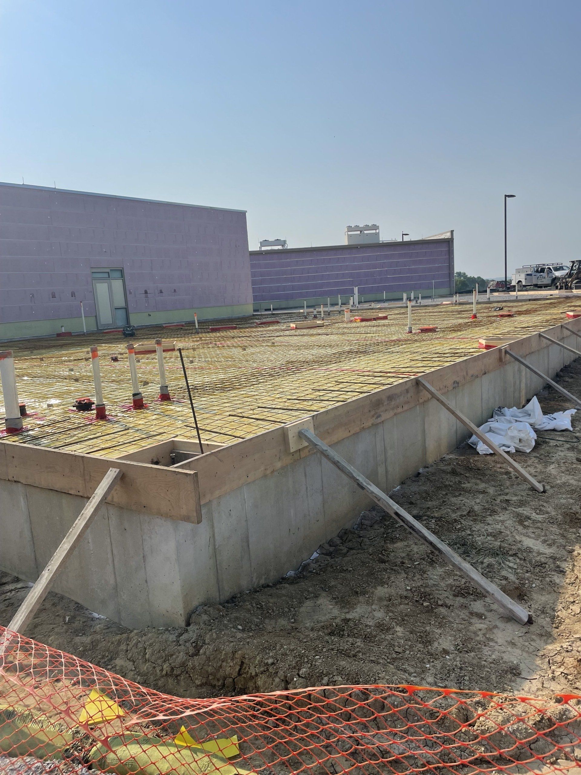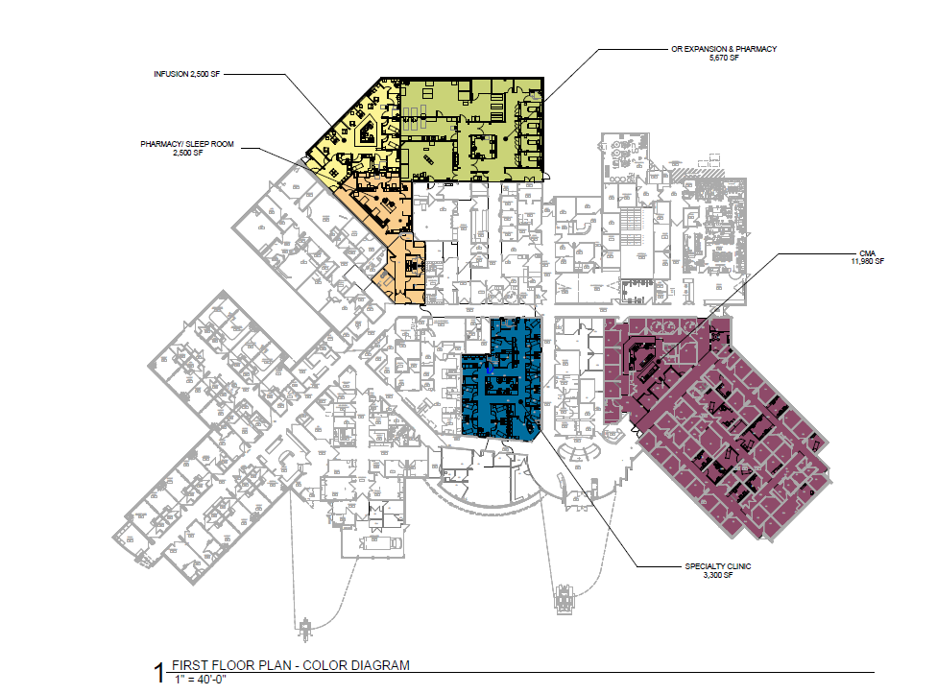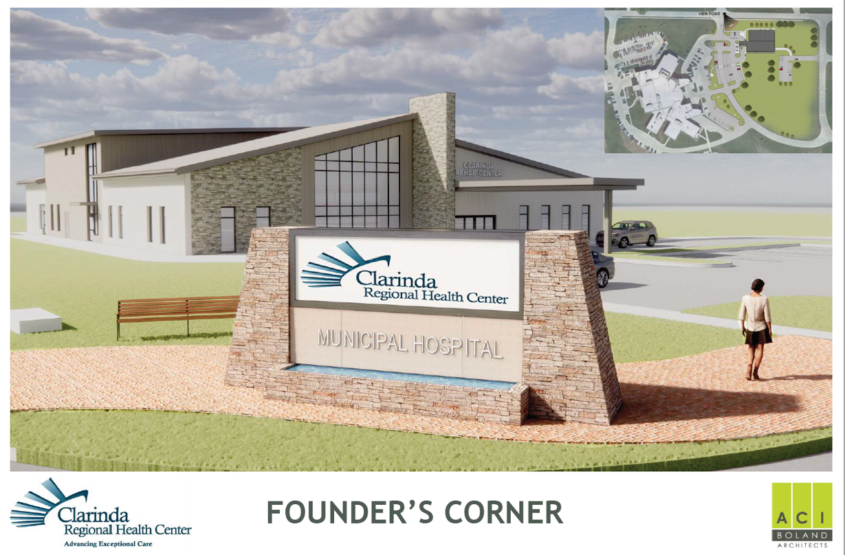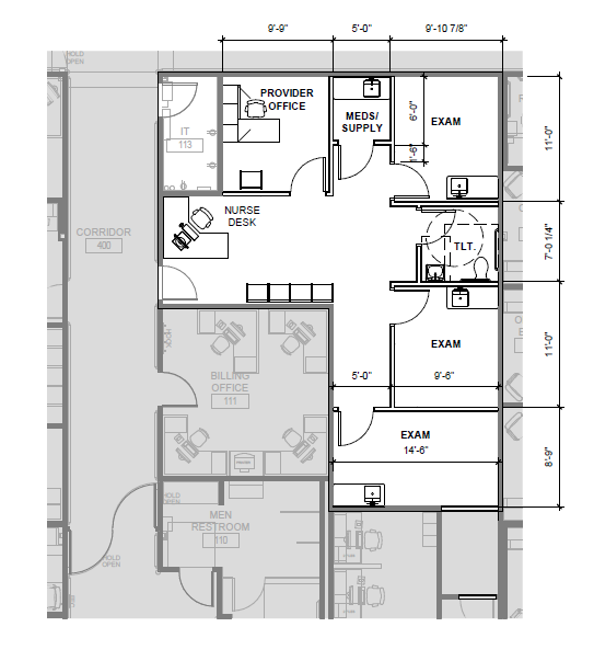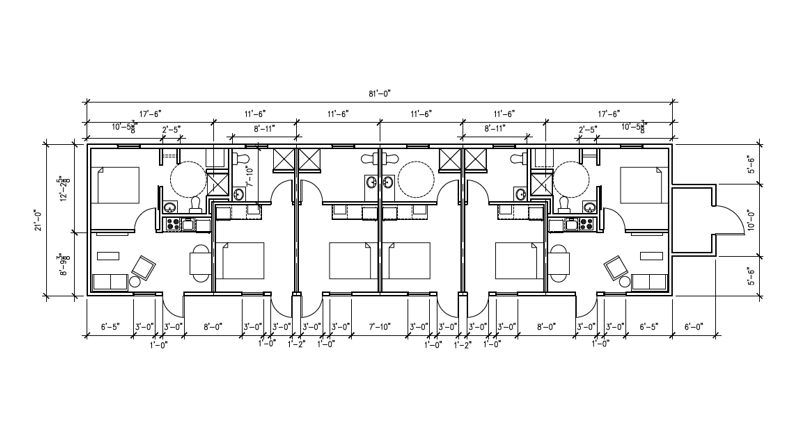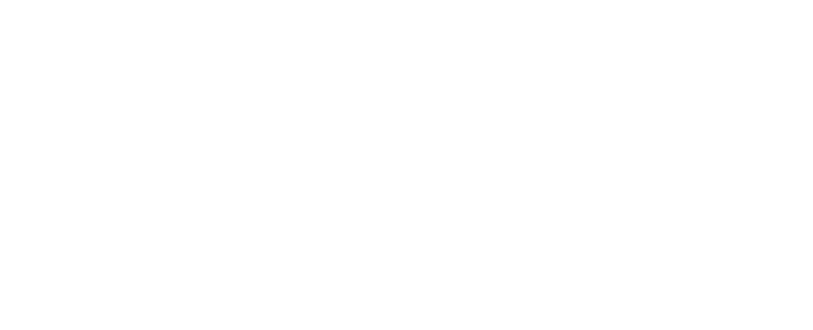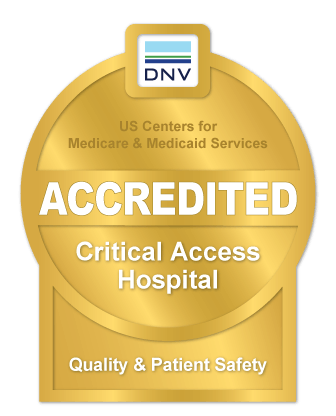CRHC Expansion Project
Clarinda Regional Health Center is growing and expanding. These projects are set to begin in the April 5th, 2021. Updates on all these future projects will be shared here.
Construction Updates
10.29.2021 | 10.15.2021 | 9.21.2021 | 8.20.2021 | 8.6.2021 | 7.23.2021 | 7.09.2021 | 6.11.2021 | 5.28.2021 | 5.14.2021 | 4.30.2021 | 4.16.2021 | 11.12.2021 | 11.24.2021| 01.07.2022 | 1.14.2022 | 1.21.2022 | 1.28.2022 | 2.04.2022 | 2.14.2022 | 2.25.2022 | 3.04.2022 | 3.18.2022 | 3.25.2022 | 4.08.2022 | 4.15.22 | 4.29.2022 | 5.13.2022 | 5.20.2022 | 5.27.2022 |
6.3.2022 | 6.10.2022 | 6.17.2022 | 6.24.2022 | 7.1.2022 | 7.8.2022 | 7.15.2022 | 7.22.2022 | 7.29.2022 | 8.5.2022 | 8.12.2022 | 8.26.22 | 9.2.22 | 9.9.22 | 9.16.22 | 9.23.22 | 10.4.22 | 10.28.22 | 11.4.22 | 12.9.22 | 12.16.22 | 1.06.23 | 1.13.23 | 1.20.23 | 1.27.23 | 2.03.23 | 2.10.23 | 2.17.23 | 2.24.23 | 3.3.23 | 3.10.23 | 3.17.23 | 3.24.23 | 3.31.23 | 4.7.23 | 4.14.23 | 4.21.23 | 4.28.23 | 5.5.23
New Physical Therapy & Rehab Building Updates
Although this project has been slightly delayed, a lot of behind the scenes work is still being done for the new freestanding structure to the East of the hospital. This building will be home to our physical therapy, cardiopulmonary rehab services, personal and athletic training teams. Giving both our patients and teams more space! Part of this project also includes an expanded parking area for patients and staff using this facility, as well the hospital.

Addition to the back side of CRHC
This new addition will be home to several departments such as surgery, pharmacy, and our Infusion and Oncology Departments. Work on that expansion has already begun. This addition will add over 6,000 square feet onto our current surgery department which includes, four (4) new pre/post operative rooms, Increases our total number of surgery pre/post op rooms to seven (7) total, adds one (1) large operating room to our center, giving us a total of two (2) operating rooms and allows for multiple surgeries to be performed at one time, increasing our flexibility and number of cases we can accommodate for our patients.
-
3D Rendering of Surgery Addition
Button -
Overview of addition to back of CRHC which includes Oncology, infusion, surgery and pharmacy
Button -
Overview of Oncology/Infusion area
Button -
3D Rendering of Pharmacy area
Button -
3D Rendering of Infusion area
Button -
7/2021: Preparing to pour cement for surgery, oncology, and pharmacy addition.
Button -
Button
8/2021: Framing work and the roof of this addition is in progress! Here is a closer up image of this progress.
-
Button
8/2021: Framing work and the roof of this addition is in progress! Here is a zoomed out view of the addition.
7/2021: Preparing to pour cement for surgery, oncology, and pharmacy addition.
Button
Interior Renovation Projects inside CRHC
The red, orange and blue highlighted areas inside the hospital are set for renovation, relocation, and expansion. Interior projects will be completed in a way that will cause as little disruption to patient care as possible. These interior renovations are slated to begin once the PT and Cardiopulmonary departments are relocated into their brand new, state of the art, therapy center to the east of the hospital. The yellow and green areas are part of the new addition being added onto the current hospital.
Other Projects
During this expansion project we also have a few other small projects up our sleeves to ensure that our facilities meet the needs of both our patients and our team. These other smaller projects include a beautiful Founders Corner and garden area near the new PT Building to the East of the hospital, renovations inside the hospital to expand our Walk-In Clinic service, a more spacious, updated clinic for Bedford Family Health Center, and Sleep Quarters for providers, visiting student providers and other staff. A few of these projects are already in the works or completed! The Walk-in Clinic is now opened Monday through Friday effective March 2021 and the new Bedford clinic is well underway. Although construction on the Founders Corner project will not begin until the completion of the new PT building, brick sales are already underway. If you'd like to purchase a brick for a friend, family member or loved one, you can do that now!
Slide title
Founders Corner: The pathway will be made from bricks and the feature in the center will have a water feature and use the old Municpal Hospital sign. Helping us honor the past and celebrate the future of CRHC, its patients and community.
ButtonSlide title
Plans for the updated walk-in clinic. This clinic opened in March 2021.
Button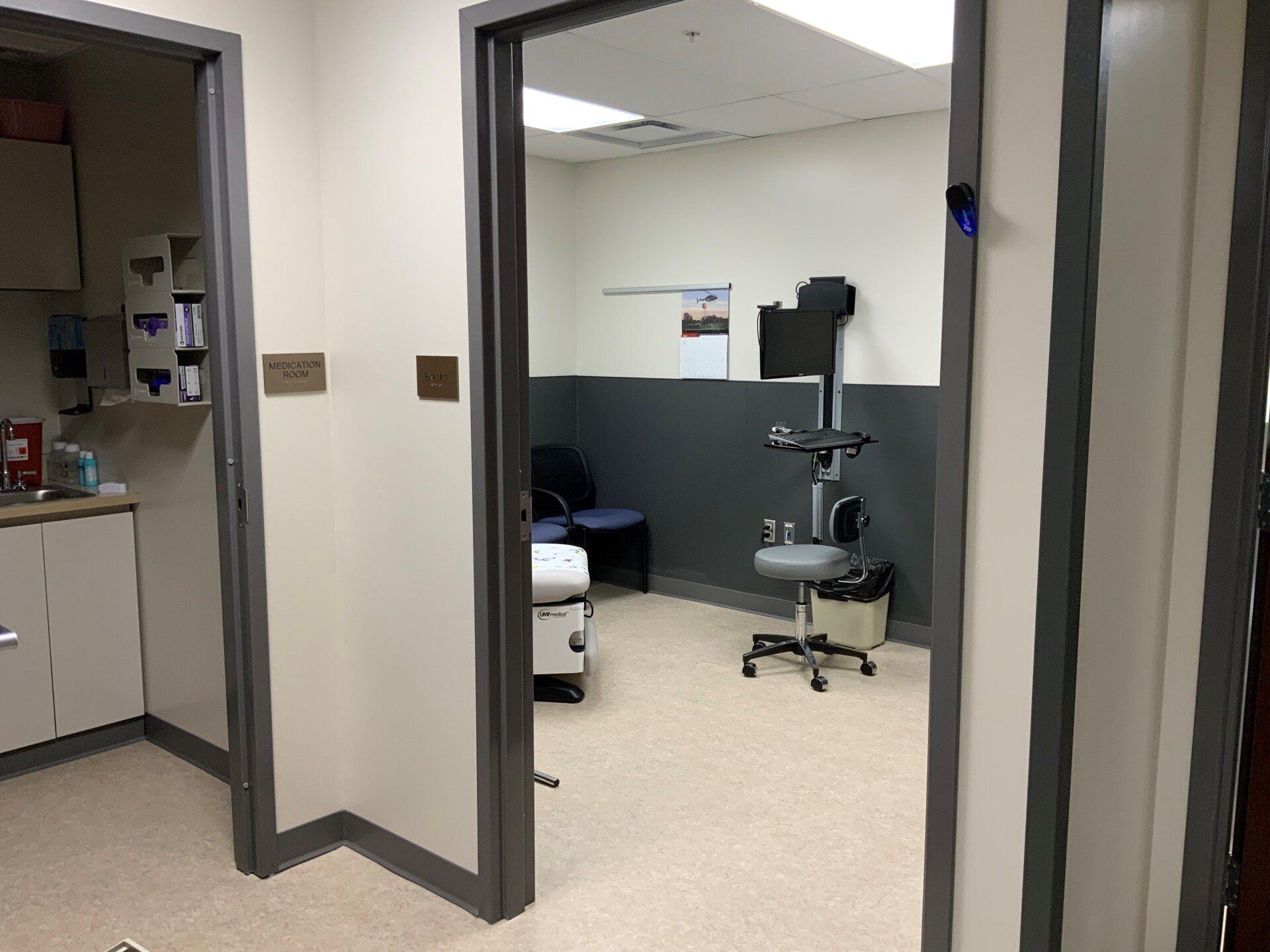
Slide title
Walk-in clinic photo
Button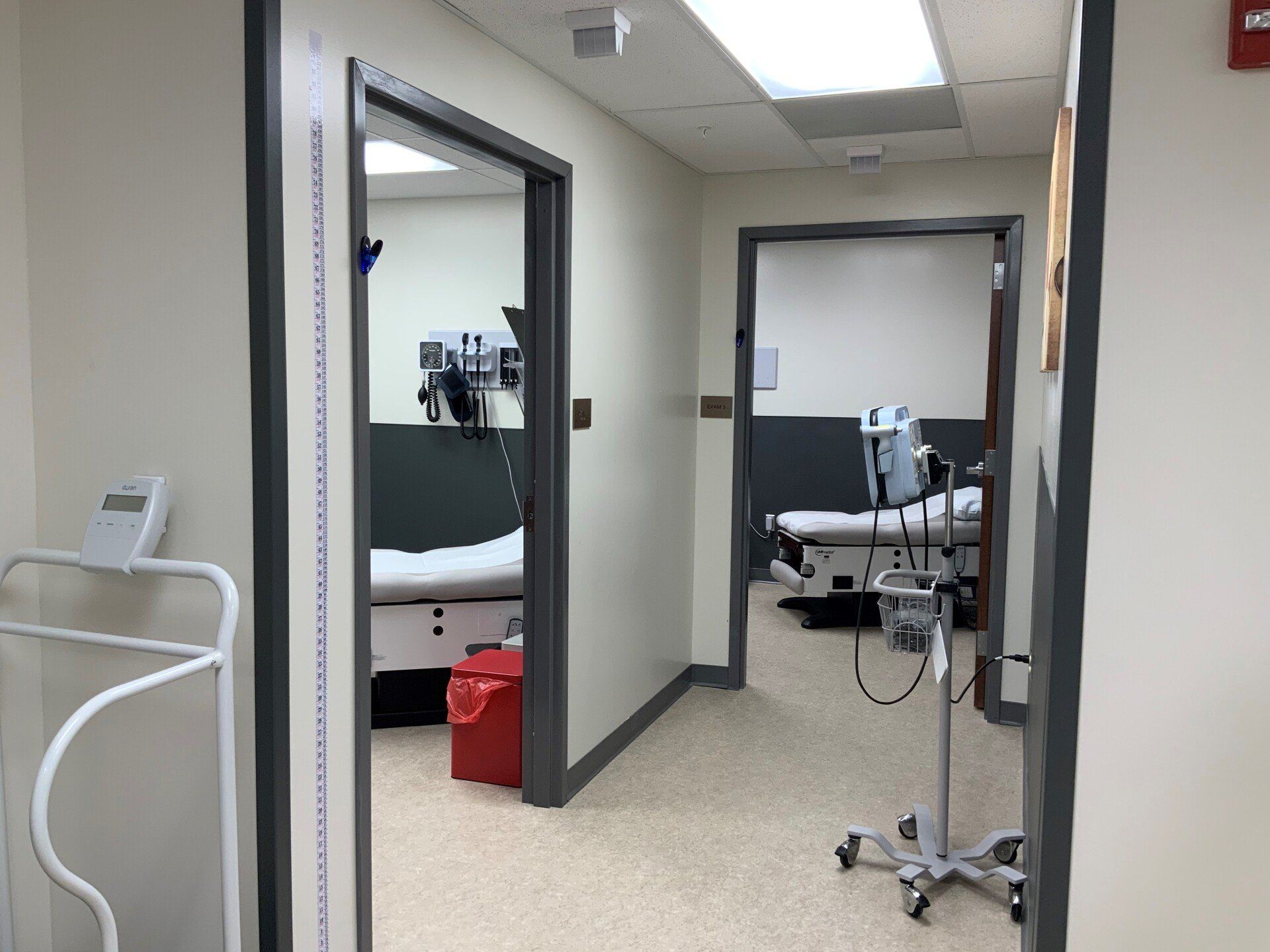
Slide title
Walk-in clinic photo
Button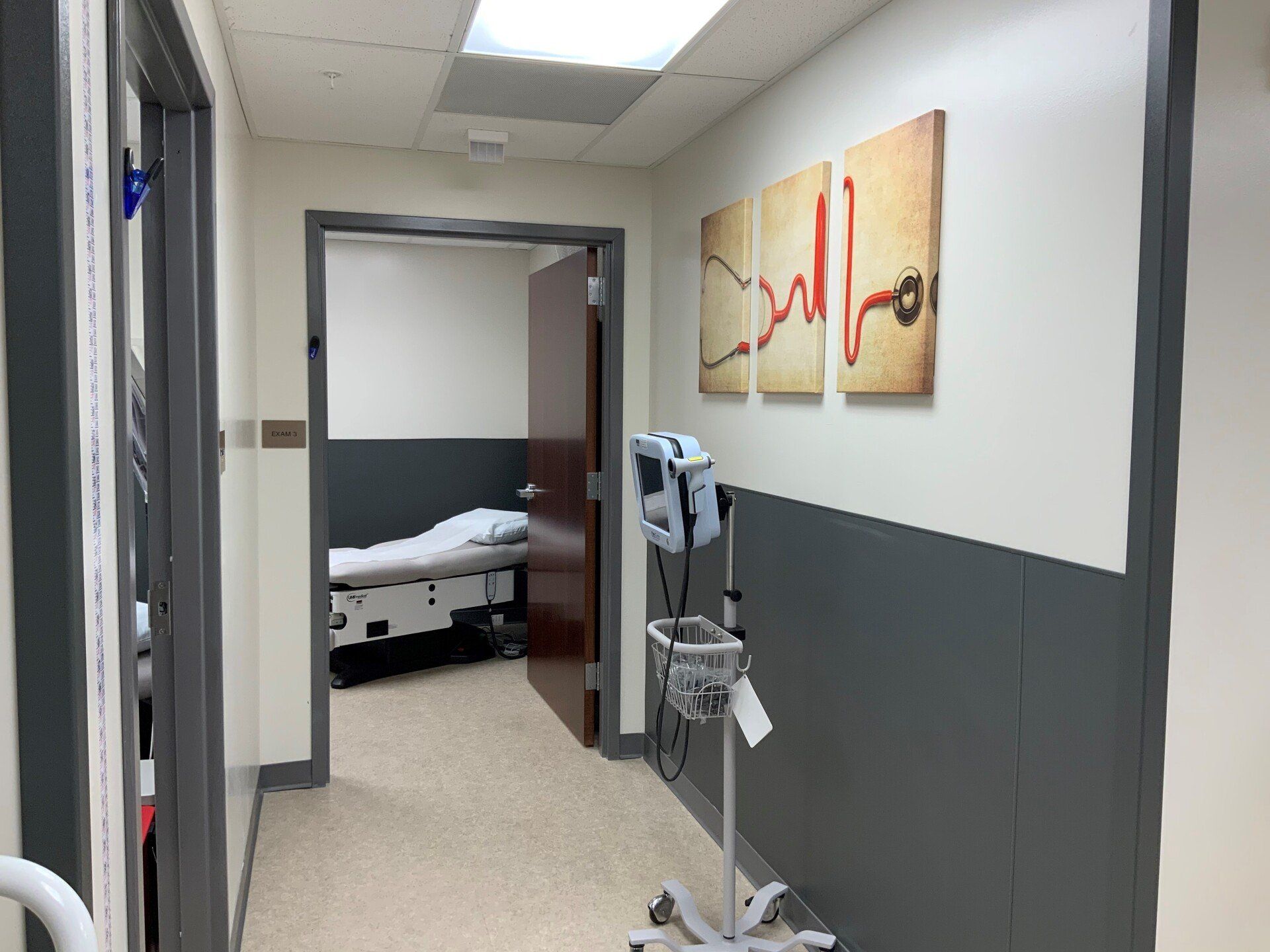
Slide title
Walk-in clinic photo
ButtonSlide title
Sleep quarters: The exterior of structure is already completed. Interior work will begin in the near future. This building allows for a cost effective and comfortable living area in close proximity to the hospital for surgery providers, staff on call or visiting student providers.
Button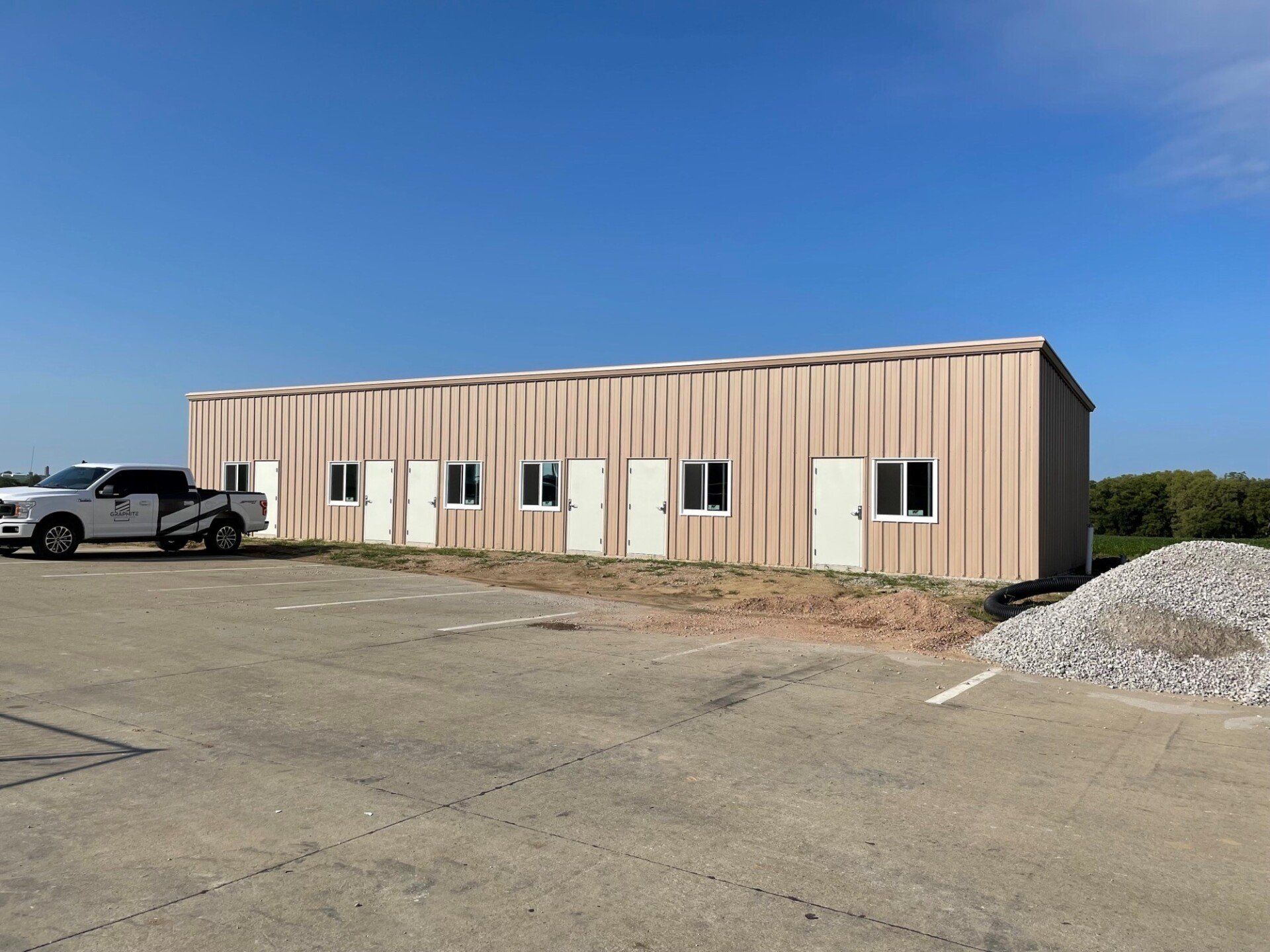
Slide title
Exterior of the sleep quarters went up very quickly, in under two weeks. Interior will be finished in the near future and will be very similar to a "hotel style" set up.
Button
During our Expansion Process
- PHASE 1
Construction for the new Physical Therapy Building will begin to the East of the hospital, across from our patient parking area. During this time construction on the Surgery Center addition will also begin.
CURRENTLY:
This phase is on hold while we wait for needed construction materials.
What to Expect:
-No changes will occur for patient entrance and/or parking
-Some noise disruptions from the construction process
-Please watch out for construction equipment moving around the campus
-Employee parking could be disrupted on the West side of the hospital.
- PHASE 2
During construction of the new therapy building expansion to our parking lots will also occur.
CURRENTLY:
This phase of the project is almost complete. Expanded parking areas for patients and staff in front of the hospital have been finished, but there is still some minor work being finished at the main, north entrance point.
What to Expect:
-Some minor road disruptions and rerouting of traffic
-More details to come in the future
-Please follow our Facebook page for updates on closures or delays.
- PHASE 3
As the Therapy Building progresses and nears completion, the addition to our surgery center and pharmacy will continue.
CURRENTLY:
This phase has already begun and is in progress! Picture updates can be found above.
What to Expect:
-Patient entrance and parking will not be affected.
-Slight disruptions inside the hospital due to noise from construction
-Continued disruption to staff parking on the West side of the hospital.
- PHASE 4
PT/OT/ST and Cardiopulmonary departments will move out of their current location in the hospital into their new building. This will free up their space for renovations in the current therapy area to begin. The current therapy area will become the new location for our Specialty Clinic.
What to Expect:
-Patient entrance and parking will not be affected.
-Slight disruptions inside the hospital due to noise from construction
-Minor disruption to seating in the waiting area
- PHASE 5
The current Cardiopulmonary Rehab Gym & Giftshop area will be renovated. The Cardiopulmonary rehab area will be a new Infusion Center. The Giftshop will be enlarged.
What to Expect:
-Patient entrance and parking will not be affected.
-Slight disruptions inside the hospital due to noise from construction
-Minor disruption to seating in the waiting area
Construction Project Facts
Surgery Center Expansion
- Adds an additional 6,400 square feet to our current Surgery Center
- Adds four (4) new pre/post operative rooms, which are more spacious than our current pre/post op rooms
- Increases our total number of surgery pre/post op rooms to seven (7) total
- Adds one (1) large operating room to our center, giving us a total of two (2) operating rooms
- Allows for multiple surgeries to be performed at one time, increasing our flexibility and number of cases we can accommodate for our patients
New Physical Therapy Building
- Adds an entirely new building to our campus and frees up space in our hospital for further expansion and renovations
- Increases the size of our current Therapy Department by over 10,000 square feet
- Adds several private patient rooms and increased room for open treatment options
- Increases our current Cardiopulmonary Rehab space from 1,218 sq feet to 2,125 sq feet
- Allows for a more accommodating therapy experience overall and allows new services to be added:
- In-house Aquatic Therapy
- Expanded Sports Medicine space
- Expanded Group Fitness area
- Designated free weight/training area
- Artificial turf area for training/exercise
If you have any questions or concerns about our expansion project, please feel free to email us at info@clarindahealth.com

Voted SW Iowa Reader's Choice "Best Hospital" for the Fifth year in a row! Thank you for trusting us for all your healthcare needs.
2018 - 2019 - 2020 - 2021 - 2022
©2024 | Clarinda Regional Health Center | All Rights Reserved | Privacy Practices | Impact Statement
CRHC is an Equal Opportunity Provider. “In accordance with Federal Law and U.S. Department of Agriculture policy, this institution is prohibited from discriminating on the basis of race, color, national origin, sex, color, age or disability color, age,
national origin or ancestry, disability, sexual orientation, gender identity or expression, diagnosis, or source of payment for care, including Medicare, Medicaid, or the Children’s Health Insurance Program (CHIP). (Not all prohibited bases apply to all programs.)
To file a complaint of discrimination, write USDA, Director, Office of Civil Rights, 1400 Independence Avenue, SW, Washington, D. C. 20250-9410 or call (800) 795-3272 (voice), or (202) 720-6832 (TDD) | File a complaint with CRHC
